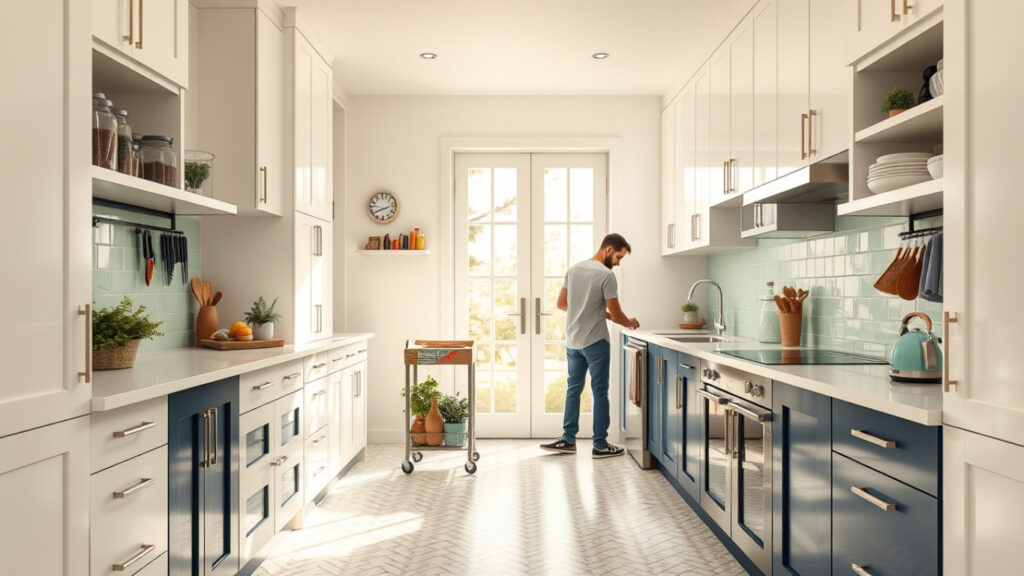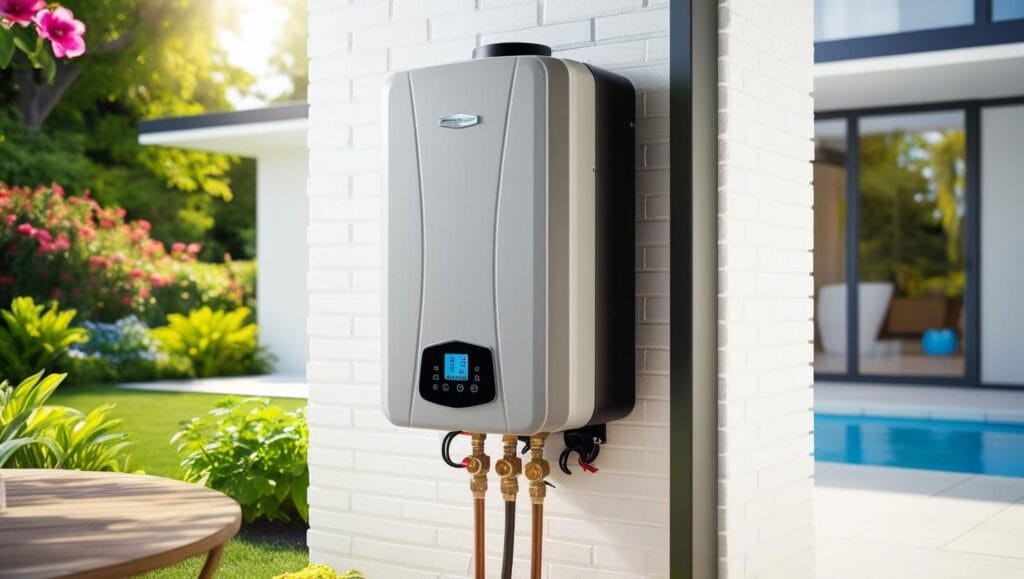The kitchen is the most important part of a house, so it should be well managed, like the rest of the rooms. If you have a large kitchen, it’s easier to style it how you like. But with a small kitchen, smart organization becomes essential. We can make a small kitchen that is beautiful, stylish, and easy to use. With a new design and to arrange things, we can make it more spacious for daily routine work. It can be done easily with the help of these kitchen design ideas without compromising style and space.
These five simple kitchen design ideas are a favorite of many people. I’ll explain why they work, how they stack up against each other, and share real examples so you can try them out in your kitchen.
Use vertical space
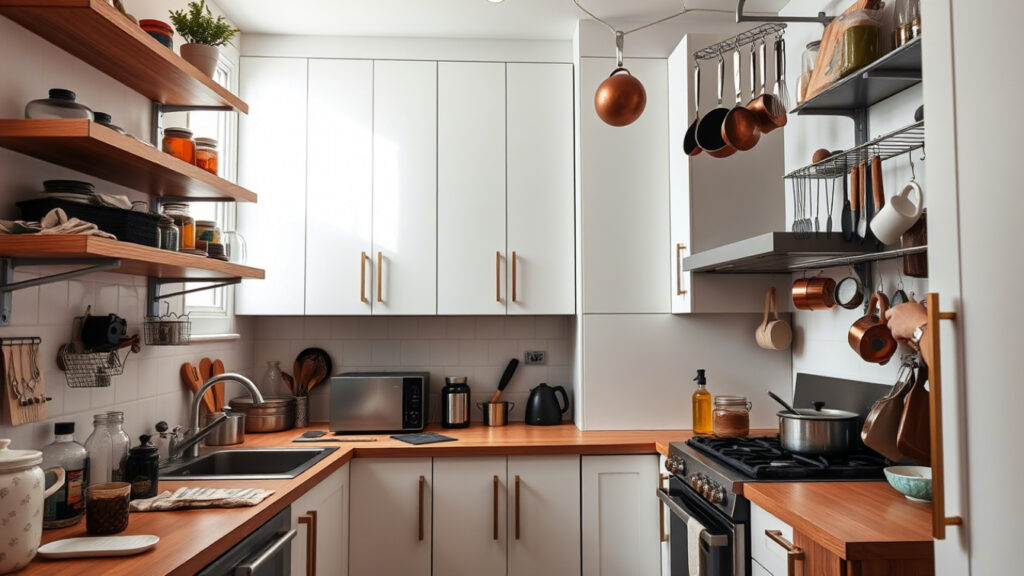
One of the problems in a small kitchen is the limited surface area. Countertops quickly get cluttered, and lower cabinets often fill up fast. What many people overlook is the unused wall space. Instead of relying only on base cabinets, use vertical areas. Add open shelves above your counters, install taller kitchen cabinets that reach the ceiling, or mount a pot rack to free up cabinet space. Even a simple hook rail for mugs or utensils under a cabinet can make a difference. Use magnetic strips on the wall to hold knives, kitchen scissors, or metal utensils. It clears drawer space and keeps tools within reach.
Use Light Colors and Reflective Finishes
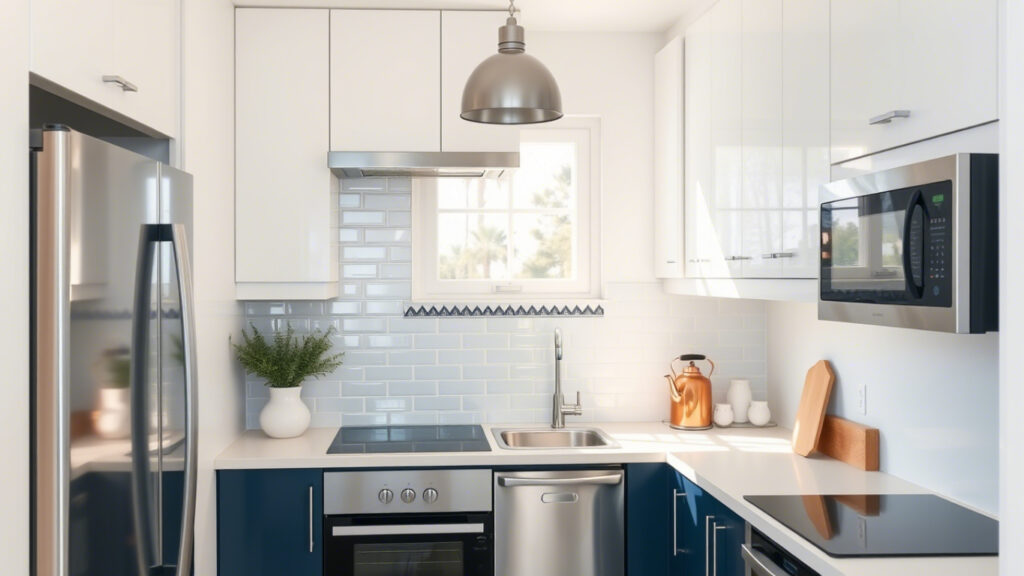
Dark colors can make a small kitchen feel closed in. If your space feels gloomy, consider repainting with light shades like white, pale gray, or soft beige. Light-colored walls, cabinets, and countertops reflect natural and artificial light, making your kitchen appear brighter and more open. Pair this with reflective surfaces like glass tiles, high-gloss paint, or a polished stone backsplash. These options help reflect light, making the room seem bigger. Use bold colors in small accent areas if you want to use bold colors. Try navy blue on the lower cabinets or a patterned tile behind the stove, keeping the rest of the space light.
3. Furniture and Appliances for a Small Kitchen
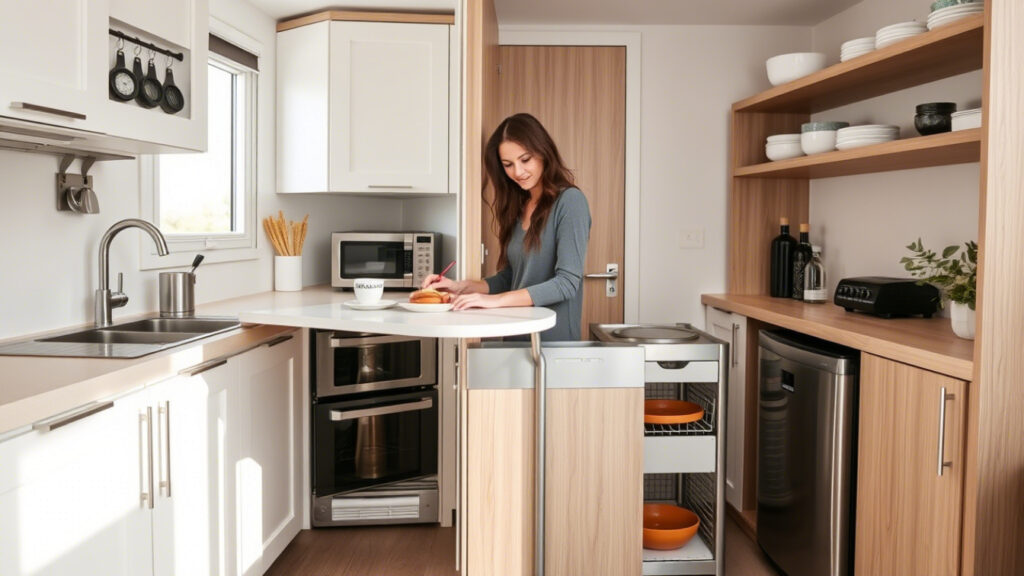
In small kitchens, every item needs to earn its spot. That means choosing furniture and appliances that can do more than one thing. A fold-down table can serve as a prep station or breakfast nook, then fold away when not in use. A rolling cart on wheels can act as extra counter space or storage that you can move as needed. Look for compact appliances, think 18-inch dishwashers or smaller ovens that still perform well without taking up too much room. Store bulky gadgets like waffle makers or blenders in a cabinet and take them out only when needed.
4. Work with a Galley Kitchen Layout
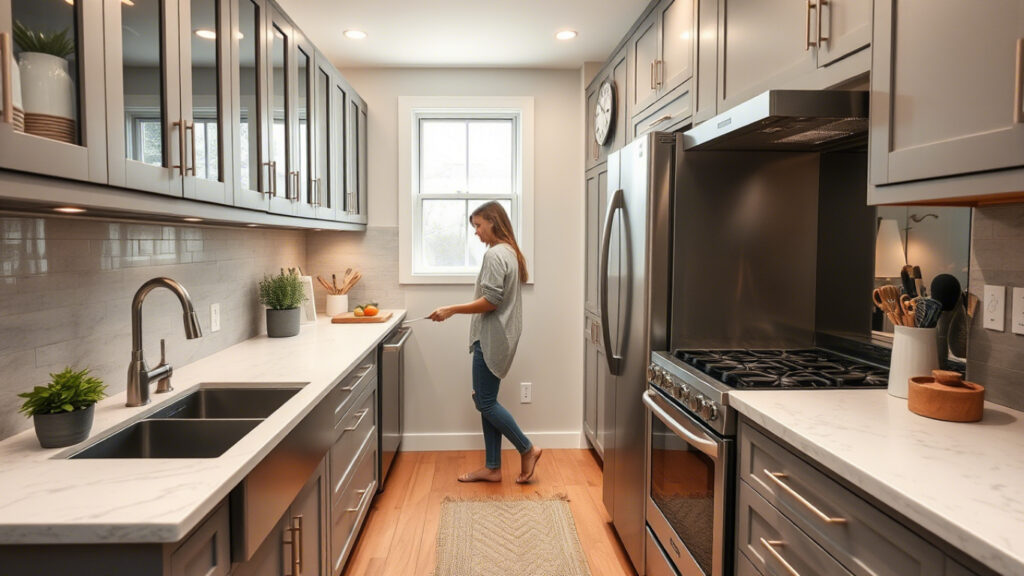
Open-concept kitchens look great on TV but don’t always work in small homes. For tighter spaces, a galley kitchen layout where two parallel counters face each other with a walkway in between is often more practical. This setup keeps your sink, stove, and refrigerator close together, reducing the number of steps needed while cooking. It also keeps everything organized and accessible without crowding the space. You can make it even more efficient by adding pull-out pantry cabinets or narrow drawers to use every inch of available space.
5. Hide the Clutter for a Clean Look
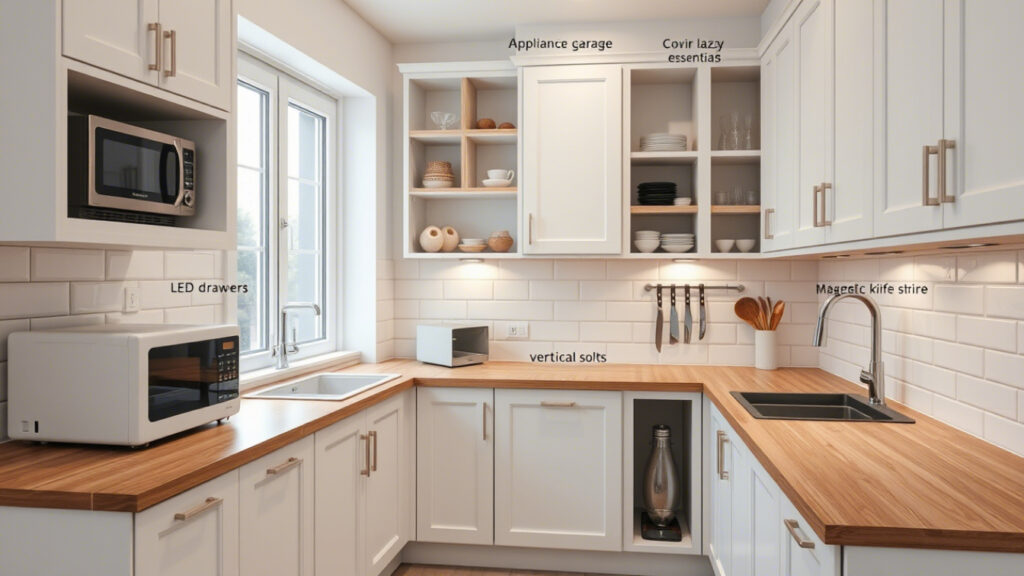
Having a lot of appliances or open containers on the counter can make a small kitchen look cluttered. To fix this, keep only the essentials visible and store the rest out of sight. Use drawer organizers to separate utensils, pull-out shelves to manage cleaning supplies, and built-in racks for trays and cutting boards. Add an appliance garage, a small cabinet with a roll-up door, to tuck away blenders or toasters. Place a lazy Susan inside a corner cabinet to make hard-to-reach areas more accessible. These simple tricks not only make your kitchen feel larger but also help reduce stress while cooking.
Quick Comparison: Top 5 Small Kitchen Design Ideas
| Design Idea | Best For | What You Gain |
|---|---|---|
| Vertical Storage | Maximizing storage space | 20–30% more usable storage |
| Light Colors & Reflective Surfaces | Making the kitchen feel bigger | About 15% visual expansion |
| Multi-Functional Furniture | Flexibility and space-saving | Saves 10–15 square feet |
| Galley Layout | Workflow and efficiency | 25% fewer steps during meal prep |
| Hidden Storage & Minimalism | Reducing clutter | Up to 30% improvement in visual openness |
Conclusion
Designing a small kitchen can be done easily with a few smart choices, like using vertical space, choosing lighter colors, and keeping clutter out of sight. You can make even the tiniest kitchen feel open and efficient. These ideas will help you redesign your kitchen and make it the way you want. Start with one or two changes, and you might be surprised at how much more enjoyable your kitchen becomes.

